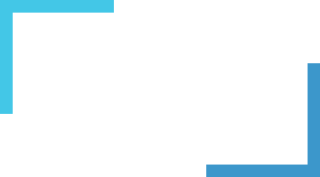client Questionnaire
Please fill out the form below to tell us more about your company and project requirements. The information gathered here will help us to create a preliminary layout to review at our first meeting. Please note that the form will not be submitted until all required sections are answered.
